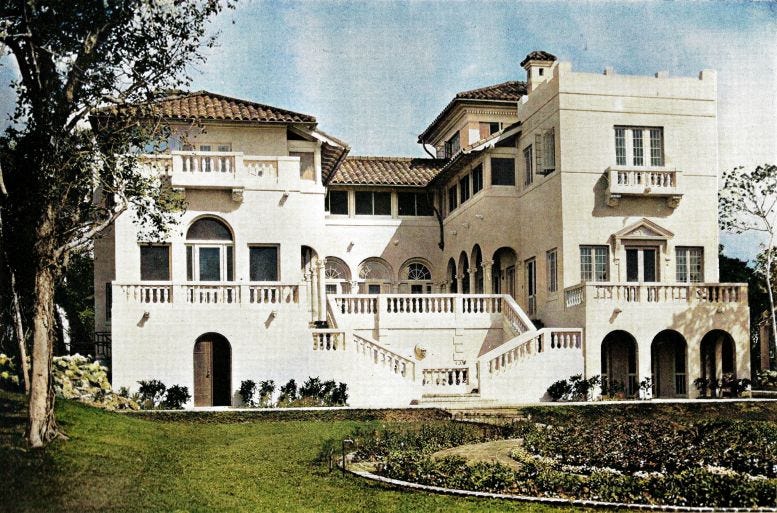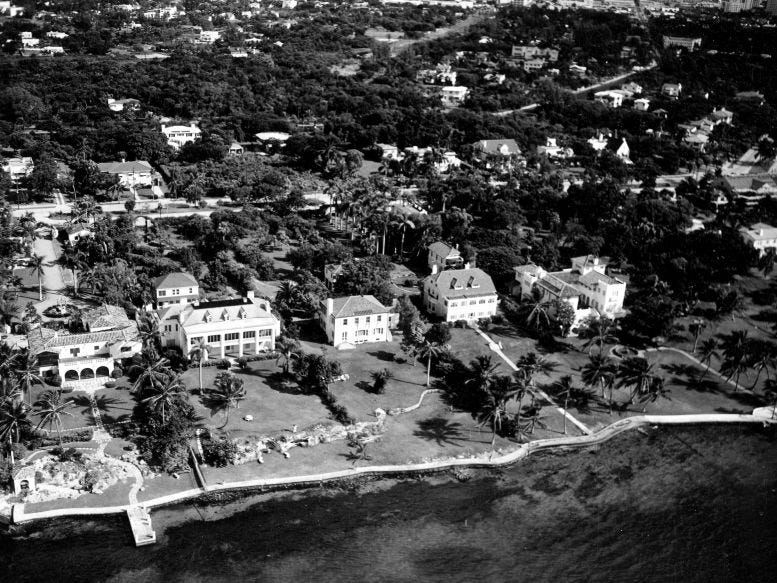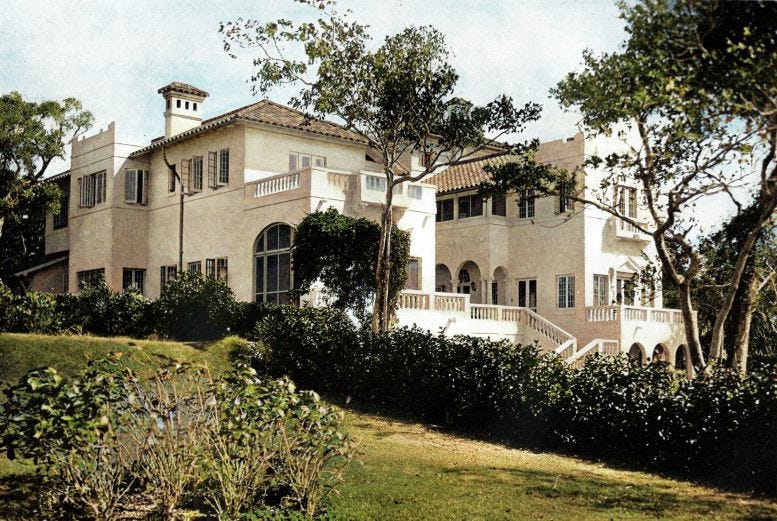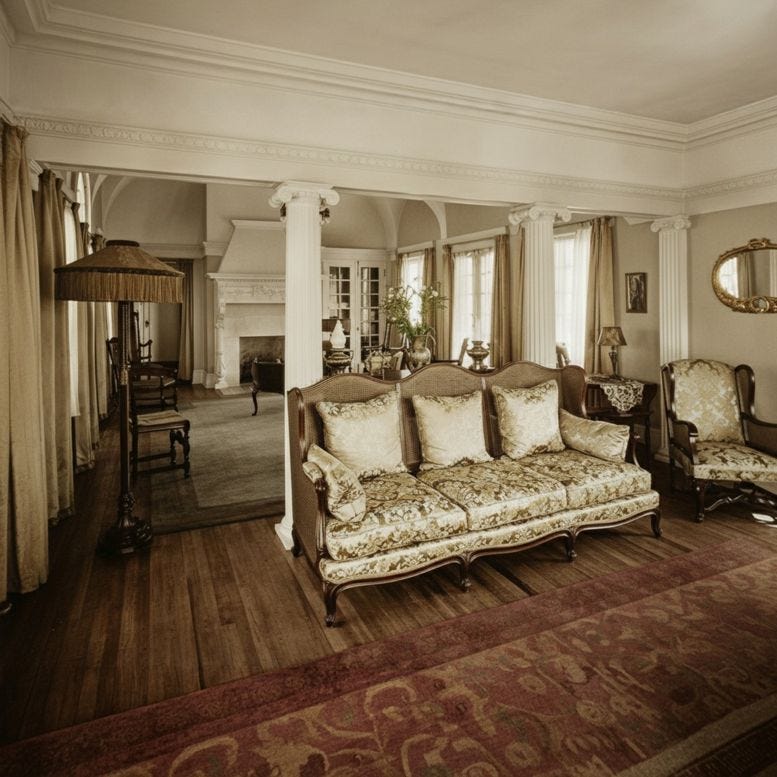Brigg’s Mansion on Brickell Avenue
The history of the property at 1581 Brickell Avenue that once was the location of a beautiful estate and now is the host of the Villa Regina condominium tower.

As downtown Miami rose into the city’s first commercial skyline, the Brickell neighborhood drew the attention and fortunes of Gilded Age tycoons who built lavish winter residences along what became known as Millionaire’s Row. Though Coconut Grove and Miami Beach had their own exclusive enclaves for the wealthy during this era, Brickell Avenue stood out for its grand estates, many designed by some of the era’s most prominent architects.
During the 1920s building boom, land along Brickell Avenue was in high demand, though Mary Brickell had already been selling lots there since the early 1900s. In 1912, James Deering bought 60 acres from her for $180,000, valued at roughly about $3,000 per acre, and later admitted he felt that he was swindled after his negotiations with the matriarch of the Brickell family. Despite this, he went on to purchase another 70 acres from Brickell, prior to beginning construction of his Vizcaya estate in 1915. Once news spread of Deering’s plans for Vizcaya, the Brickell neighborhood quickly attracted wealthy industrialists who were eager to establish winter retreats away from the cold northern climate.
One of these Gilded Age industrialists was Charles L. Briggs, a wealthy manufacturer from the northeast, who hired a prominent architect from Pittsburgh, PA, to design his winter residence on land nestled between Biscayne Bay and Brickell Avenue. This is the story of the fine estate which was constructed at 1581 Brickell Avenue along millionaire row in Miami’s southside neighborhood.
Brickell Avenue Millionaire Row

In the 1920s, Brickell Avenue was known as “Millionaire’s Row,” a grand boulevard lined with lavish estates of some of Miami’s wealthiest residents stretching from Fifteenth Road to the Vizcaya estate. Built during the city’s land boom, these Mediterranean Revival and neoclassical mansions reflected the era’s taste for opulence, with sprawling waterfront lots, private docks, and lush gardens. Pioneer families who helped shape the city, as well as prominent business leaders from the Northeast and Midwest established their winter retreats here, giving the neighborhood its reputation as one of the social and economic centers of Miami’s elite.
Through the 1930s and 1940s, despite the collapse of the boom and the hardships of the Great Depression, Millionaire’s Row remained an enclave of wealth and privilege. The estates were often the sites of glamorous parties, charitable gatherings, and visits from high-profile guests, underscoring Miami’s growing status as an international resort city. Some of the original homeowners held onto their properties for years, while other estates changed ownership frequently as the neighborhood evolved demographically through the decades. Despite any changes in ownership, the avenue continued to symbolize stability and exclusivity even during difficult economic times.
One notable change began following World War II when many of Puerto Rico’s prominent families began to relocate to South Florida. Inspired by political changes on their home island, the estates along Brickell Avenue attracted the wealthiest of the Puerto Rican families who migrated from the US territory to Miami. During the mid-1940s and into the 1950s, Brickell Avenue’s millionaire row was referred to as ‘Little San Juan.’ By the late 1950s, this moniker was applied to the Wynwood neighborhood as well.
During the 1960s, many of Brickell Avenue’s grand estates were sold, subdivided, or adapted for new uses, signaling the beginning of a shift in the neighborhood’s character. Although traces of its former elegance lingered, the avenue’s identity as a residential millionaire’s row gradually gave way to redevelopment, with mid and high-rise condominiums and commercial buildings replacing the old mansions. This transformation gained momentum in the early 2000s and continues to shape Brickell’s skyline today.
Charles L. Briggs Mansion (1917 – 1930)

The residence at 1581 Brickell Avenue was commissioned by Charles L. Briggs, a prosperous leather manufacturer from Haverhill, Massachusetts. Known among his neighbors as the “Shoe King,” Briggs frequently traveled to Miami during the winter months to escape the harsh New England climate. Briggs discovered Miami during its founding year and made it his routine to travel frequently to the Magic City thereafter.
In 1917, Briggs purchased the property and hired architect Gordon Mayer to design his home. The plans were deemed old-world and unique when unveiled, as the house reflected an Old English style that stood in sharp contrast to the Spanish and Italian-inspired mansions that would later dominate the architectural style of the surrounding area.
No expense was spared in establishing his winter estate. He purchased the property for $35,000 and constructed his residence and accompanying structures for $75,000. Among its many modern amenities were a dining room wing with soaring 22-foot ceilings, a refrigeration plant, incinerator, linen chute, and an advanced telephone system. The grounds also featured underground lighting, while the garage was equipped with a water softener, power pump, and pressure storage tank, making the home one of the most technologically sophisticated residences in Miami.
The estate included servants’ quarters with laundry facilities, a seawall, and extensive landscaping that enhanced the natural beauty of the property. A gated entrance and surrounding concrete wall provided privacy, while the design of the grounds carefully preserved much of the original foliage. Briggs hired Miami pioneer J.K. Dorn to design and install the lush landscaping on the property. Between the residence and the beautiful topography of the grounds, the Briggs mansion was a showplace along Brickell’s millionaire row.

In 1919, the Briggs mansion was prominently featured in American Architect & Architecture Magazine, highlighting its significance in the architectural landscape of the time. Architect Gordon Mayer, who designed the residence, was also commissioned to create Caroline Bromwell’s home at 1564 Brickell Avenue.



